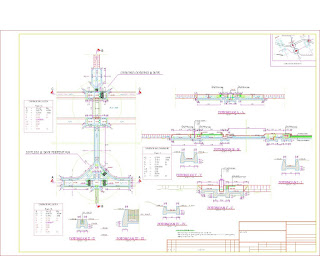Examples of design drawings irrigation with Autocad program
To start an irrigation planning building design, must first carry out a survey or inventaritation activity at the location. That way we will get a sketch or a result that is absolutely accurate in accordance with the needs of designs.
After doing an inventory at the lacation, we will get the damage at building or addition of for new buildings. And after we get the data that is acuration, then we've been able to implement the planning or make a new design of irrigation building.
To get the good design, correct and accurate, we need an Autocad software to create an image of the design. With the AutoCAD program, we can make irrigation design drawings with ease.
And the results of the design of the AutoCAD program, the results of the design can be printed or print into a number of paper sizes, and it corresponds to the needs. Usually the results of these designs we print as a blue print on a paper size A3 or A1. Below I give some examples of building design irrigation, some irrigation building examples I created using the program AutoCAD 2010 release.
For my friend who needs some design examples irrigation, can be used as a reference or is currently implementing or planning projects irrigation. That the results of this design can be directly printed or edited as needed, and then the friend can instantly download the files in RAR format. Once downloaded, the file is then extrac into a DWG file.
Several examples of irrigation building design drawings using AutoCAD program :
Read also articles about
Download - Examples of Irrigation Design
Thank you very much for visiting and reading this article. Hopefully this article useful.
Building inventory activities
After doing an inventory at the lacation, we will get the damage at building or addition of for new buildings. And after we get the data that is acuration, then we've been able to implement the planning or make a new design of irrigation building.
To get the good design, correct and accurate, we need an Autocad software to create an image of the design. With the AutoCAD program, we can make irrigation design drawings with ease.
And the results of the design of the AutoCAD program, the results of the design can be printed or print into a number of paper sizes, and it corresponds to the needs. Usually the results of these designs we print as a blue print on a paper size A3 or A1. Below I give some examples of building design irrigation, some irrigation building examples I created using the program AutoCAD 2010 release.
For my friend who needs some design examples irrigation, can be used as a reference or is currently implementing or planning projects irrigation. That the results of this design can be directly printed or edited as needed, and then the friend can instantly download the files in RAR format. Once downloaded, the file is then extrac into a DWG file.
Several examples of irrigation building design drawings using AutoCAD program :
BUILDING GROUNDSILL
Read also articles about
Download - Examples of Irrigation Design
Thank you very much for visiting and reading this article. Hopefully this article useful.





















